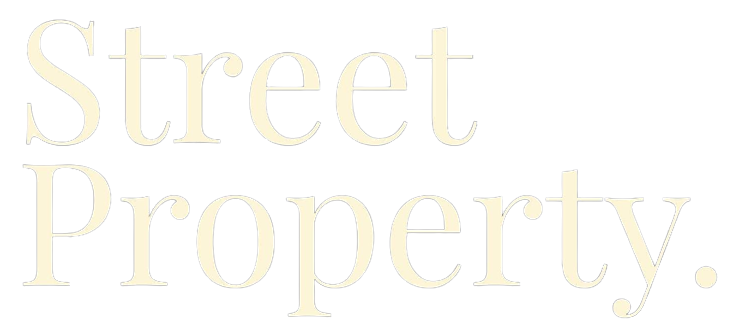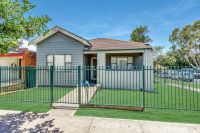112 Corlette Street, Cooks Hill
House
A Home for All Reasons
A modern residential property positioned on its own land holding is offered in the heart of the inner city. Enjoying the individual freedoms that Torrens Title affords plus the flexibility to control your own home. Security is a comfort and so automatic garage doors, security intercom at the front gate plus an internal security system are installed. And internal comfort can be controlled in the form of ducted air conditioning that is zoned.
Internal living spaces enjoy 9' ceilings and engineered timber floor of the highest quality. An open plan environment extends to the inner outdoor area. Bring the outdoors in with triple sliding doors that stack and allow both living spaces to co-exist.
A genuine chefs kitchen is enhanced with an abundance of draws and cupboards, Miele appliances and plumbed fridge space. A butlers pantry and extravagant bench spaces.
You are spoilt for choice with two alternatives for a master bedroom. Select from the lower level triple bedroom with fully fitted walk in robe and large ensuite or the first floor. Master bedroom with fully fitted walk in robe and generous ensuite plus office /study nook. East facing a sunny verandah is accessed from this bedroom. Bedrooms 3 and 4 are located on the first floor and both are generous in size and have built in robes.
The main bathroom includes a free standing bath and separate shower with the toilet separate. An abundance of storage is also provided. Just when you felt that is enough there is more. A powder room on the ground floor, large laundry on the lower level plus big two car garaging that also includes a recessed workshop area. In addition to the inner outdoor area is an outdoor rear drying area plus a green front garden with lawn and garden beds.
Agents own home.
Internal living spaces enjoy 9' ceilings and engineered timber floor of the highest quality. An open plan environment extends to the inner outdoor area. Bring the outdoors in with triple sliding doors that stack and allow both living spaces to co-exist.
A genuine chefs kitchen is enhanced with an abundance of draws and cupboards, Miele appliances and plumbed fridge space. A butlers pantry and extravagant bench spaces.
You are spoilt for choice with two alternatives for a master bedroom. Select from the lower level triple bedroom with fully fitted walk in robe and large ensuite or the first floor. Master bedroom with fully fitted walk in robe and generous ensuite plus office /study nook. East facing a sunny verandah is accessed from this bedroom. Bedrooms 3 and 4 are located on the first floor and both are generous in size and have built in robes.
The main bathroom includes a free standing bath and separate shower with the toilet separate. An abundance of storage is also provided. Just when you felt that is enough there is more. A powder room on the ground floor, large laundry on the lower level plus big two car garaging that also includes a recessed workshop area. In addition to the inner outdoor area is an outdoor rear drying area plus a green front garden with lawn and garden beds.
Agents own home.





















